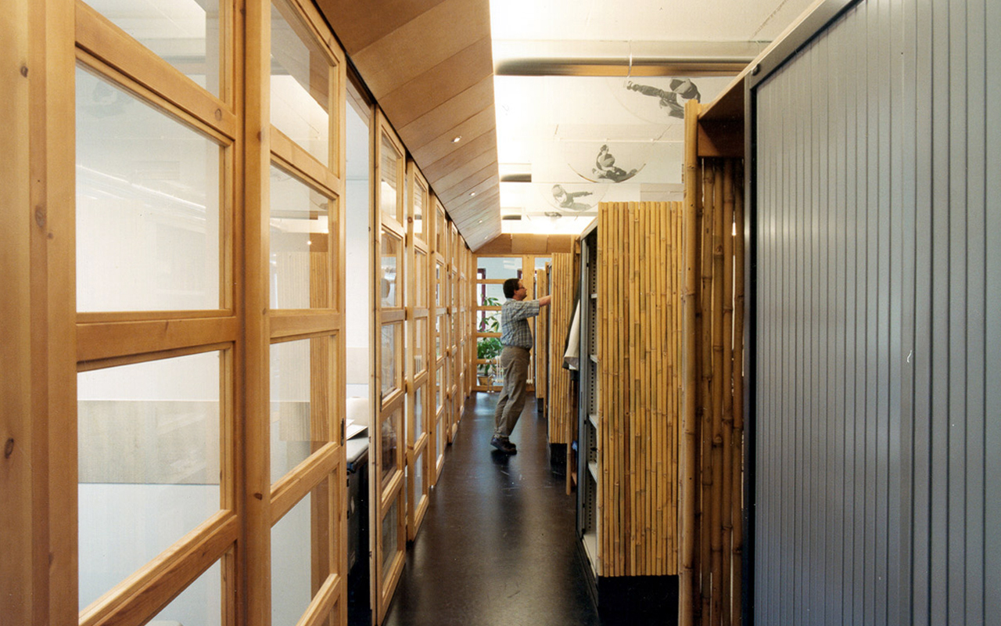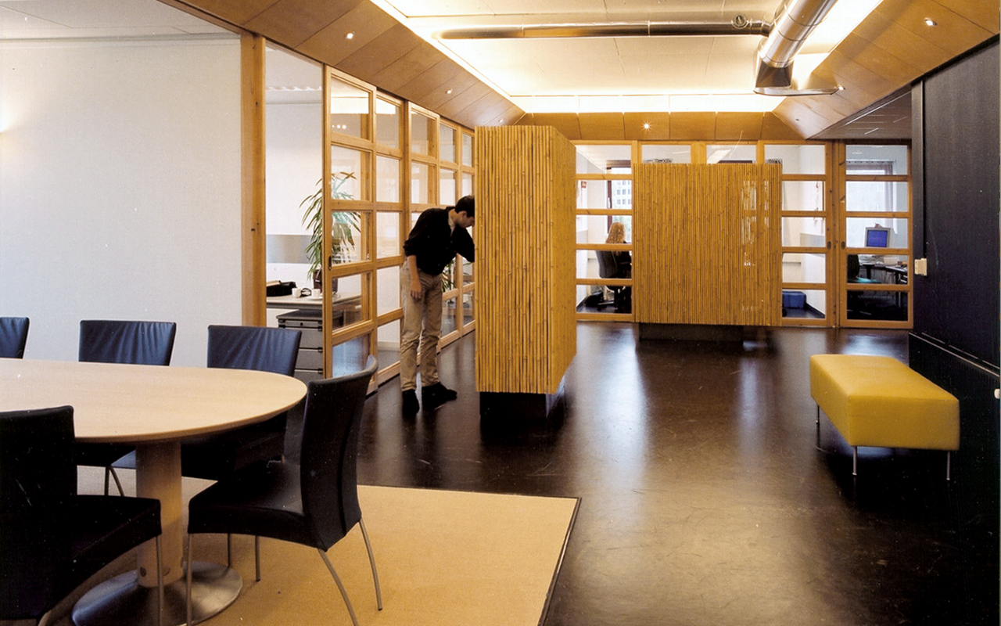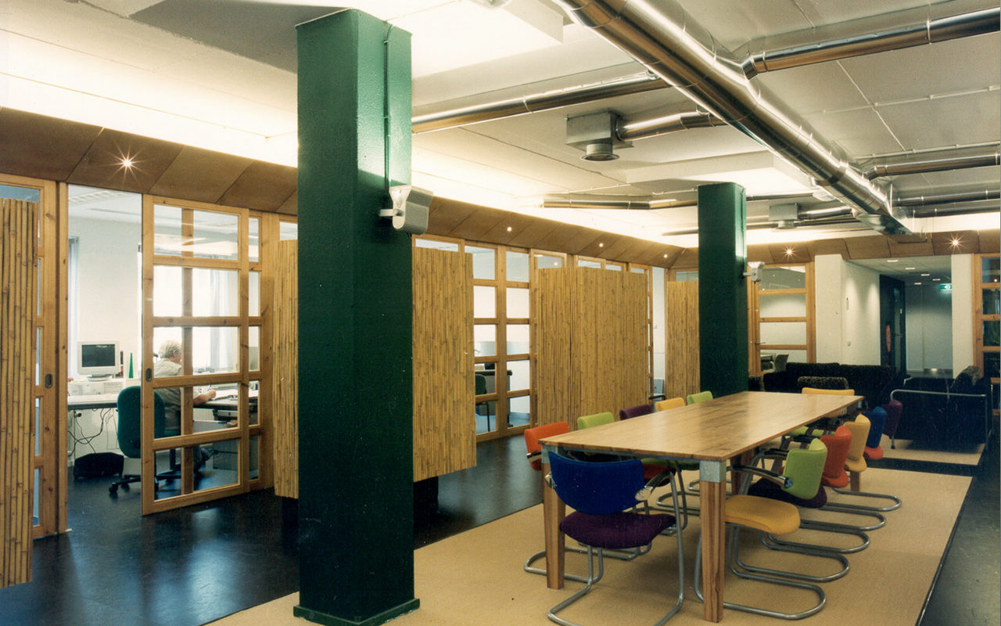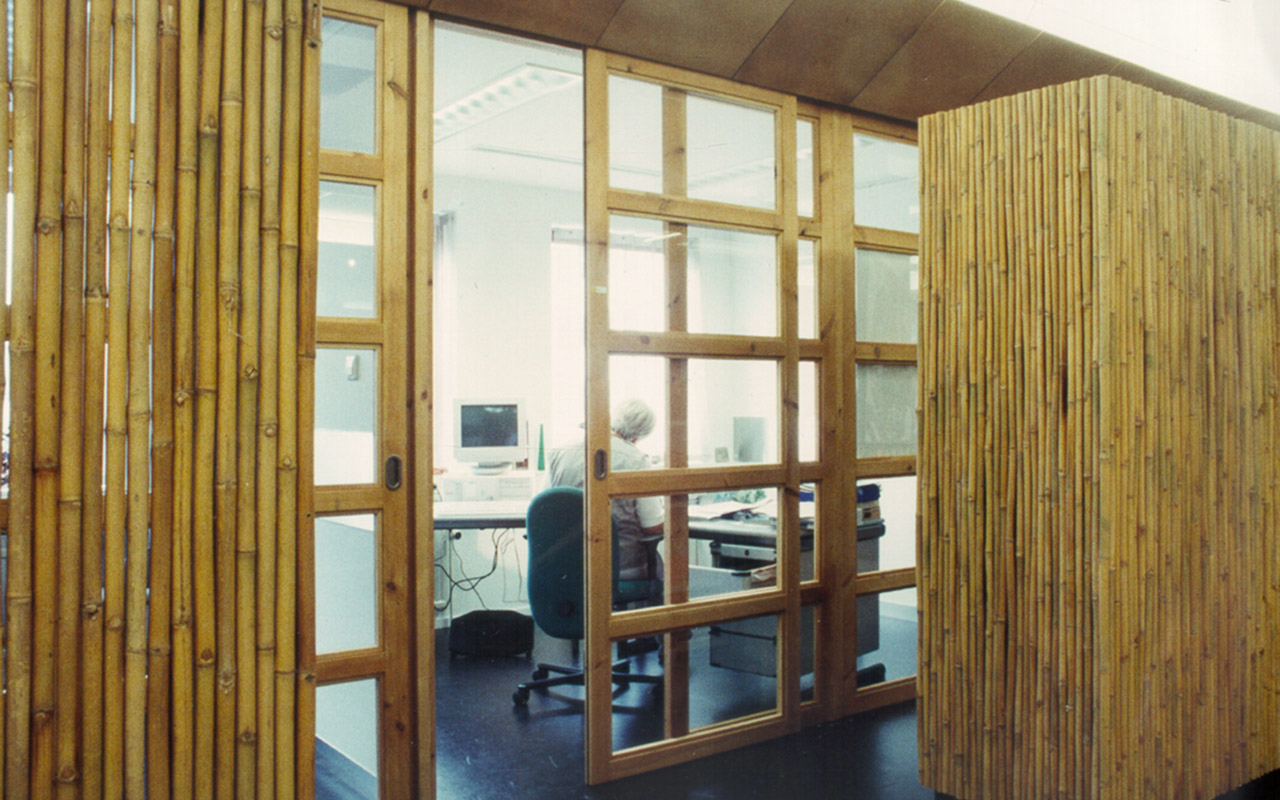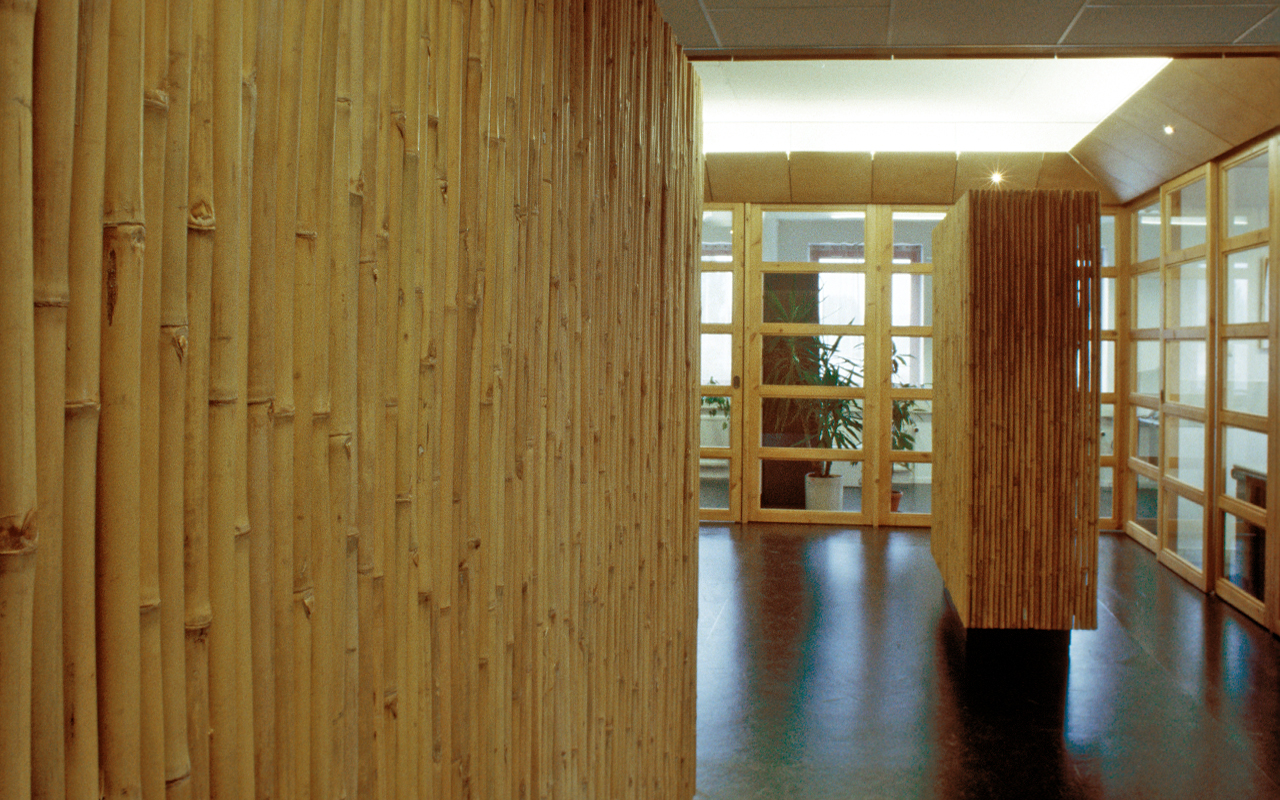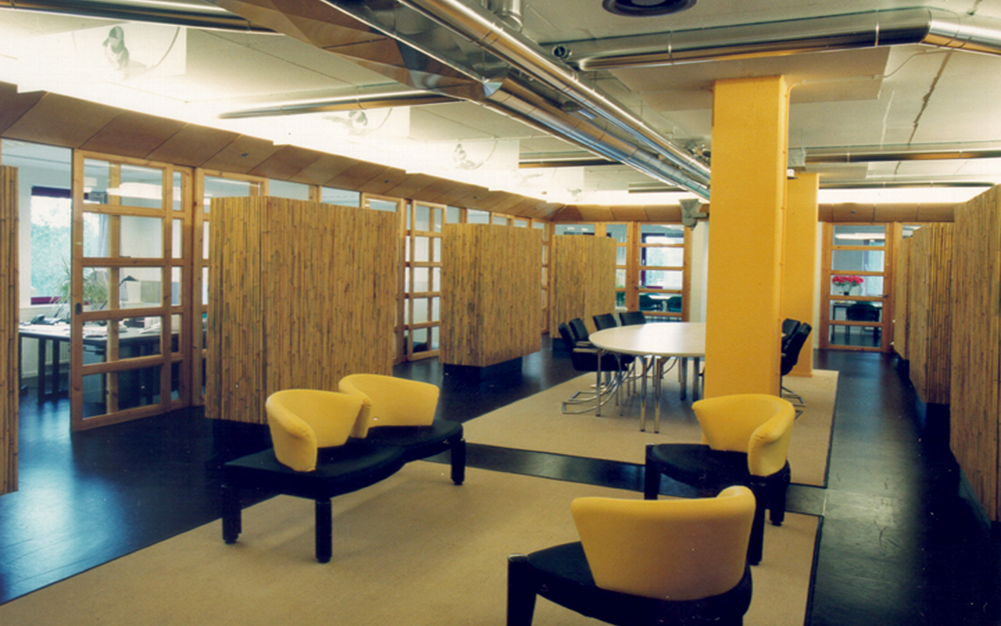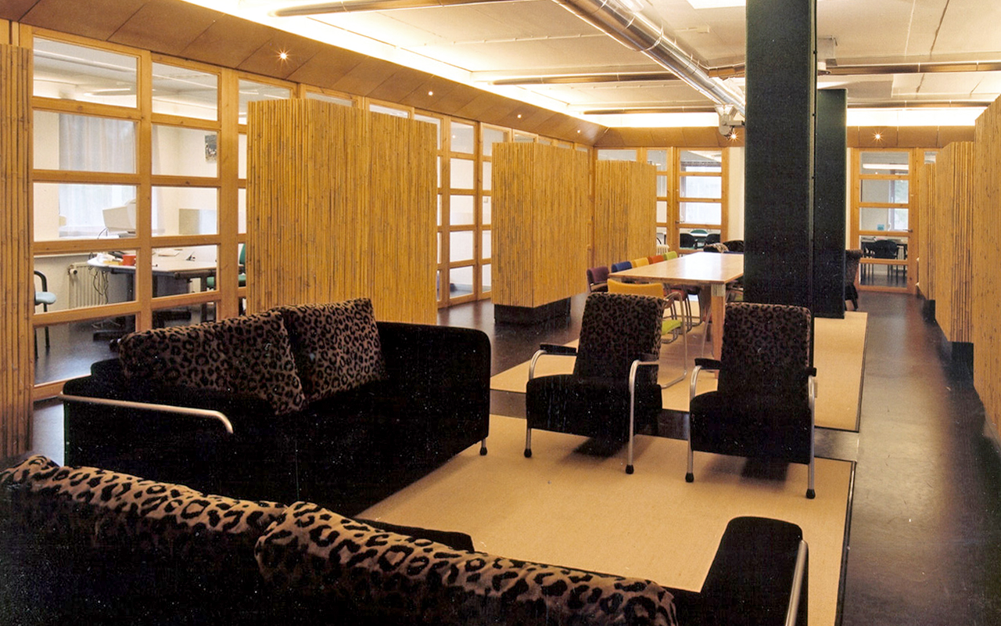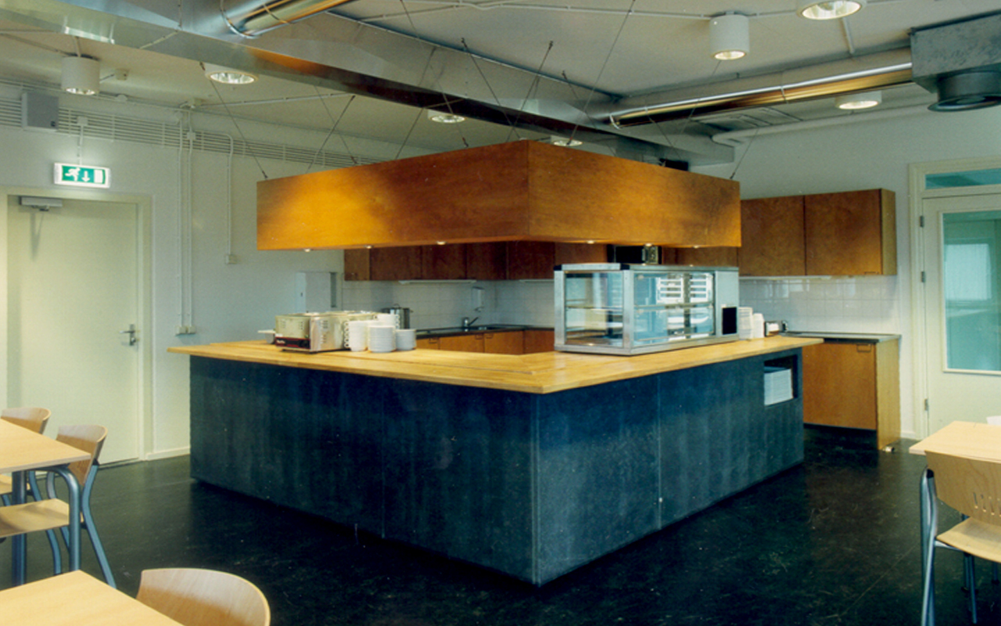Child Welfare Council offices, Arnhem, Netherlands
A typical nineties office layout: rooms at either side of a continuous corridor. For FBW the design commission at first did not seem to have a lot of spatial possibilities. Not only did the client express the need for a better interior design but they also wished for a new vision on the improvement of the workspace itself.
To start with, the existing interior was totally stripped inclusive of all suspended ceilings. An entirely new arrangement of space culminated in individual workplaces along the facades, make room for open collective space for discussion, having a meeting or just to relax (living room concept). The ‘in between’ space is intended for cupboards and machines, whereby the existing old cupboards were cladded with bamboo screens for reasons of privacy and acoustics.
The new layout enhances the solidarity of the employees. By taking out the old suspended ceilings spatial quality is intensified. The individual workplaces are segregated from the communal space by a floor to ceiling glazed timber sliding panels. The bamboo screens improve the acoustics in such a way that they attenuate the noise coming from the collective space in the middle.
The employees themselves were able to choose the implemented colours and their own ‘living room’ furniture. Materials applied are straightforward like wood, stucco, natural stone and rust free steel.
Project Details
| Name | Child Welfare Council offices |
| Client | Rijksgebouwendienst dir Oost |
| Program | Health and Education |
| Location | Arnhem, Netherlands |
| Date of design | 1998 - 1999 |
| Project team | Antoni Folkers, Saskia van Haren, Thierry van Baggem |

