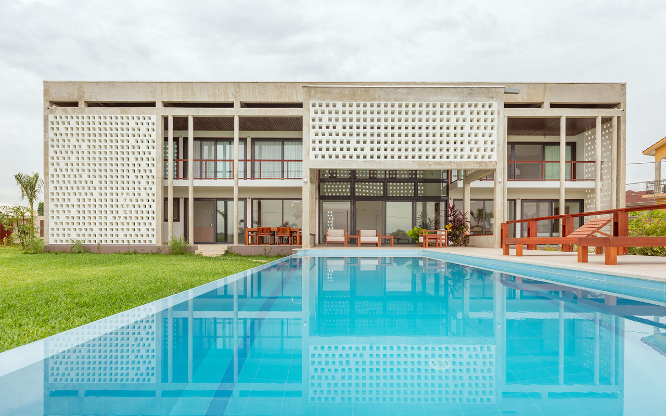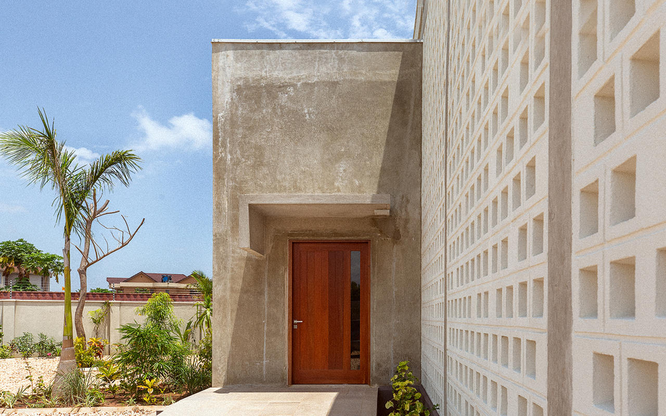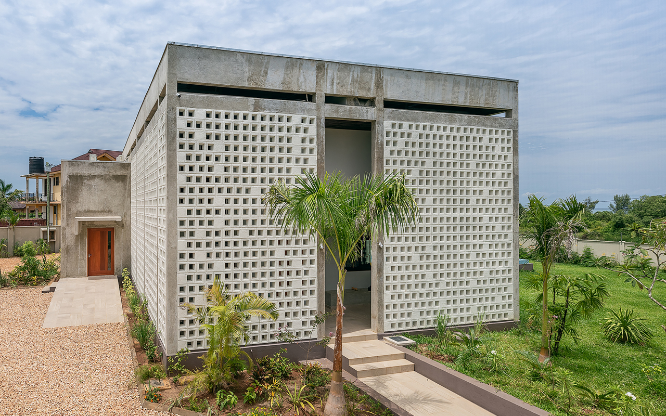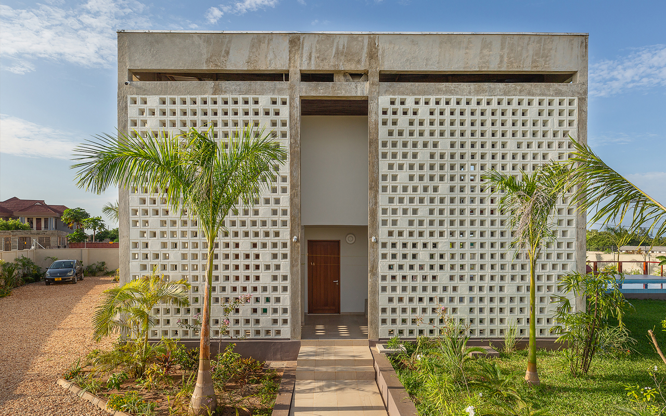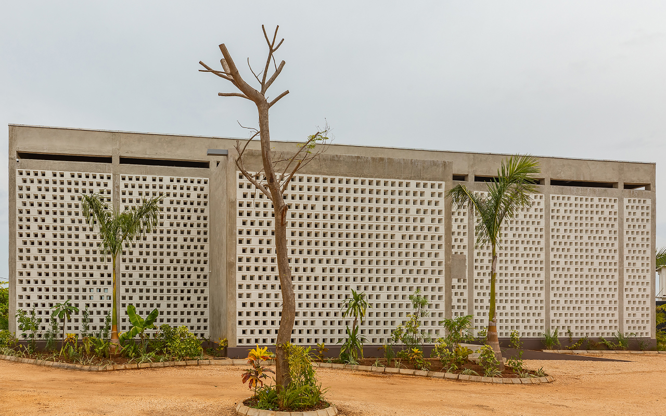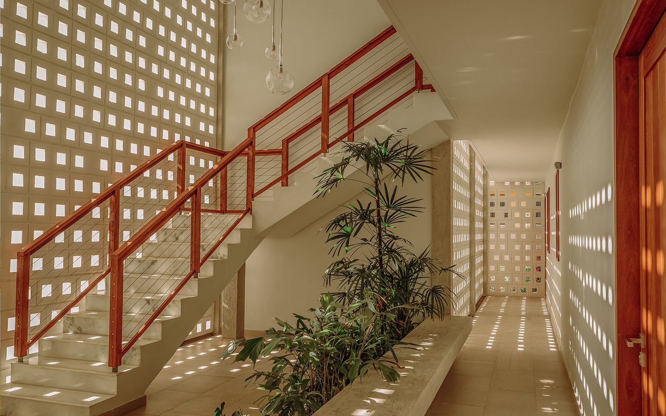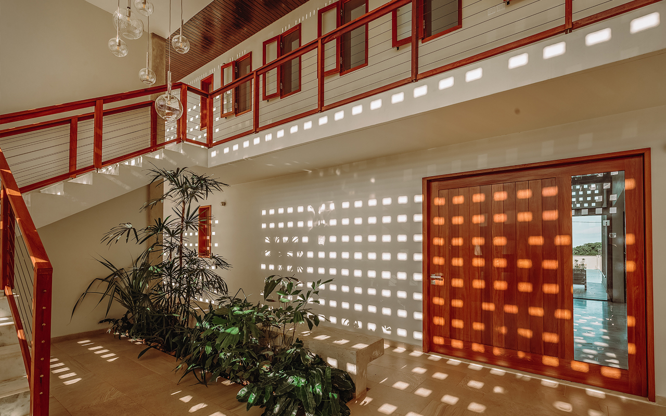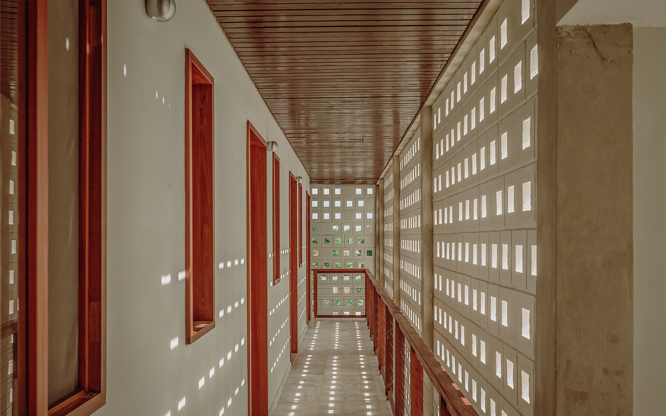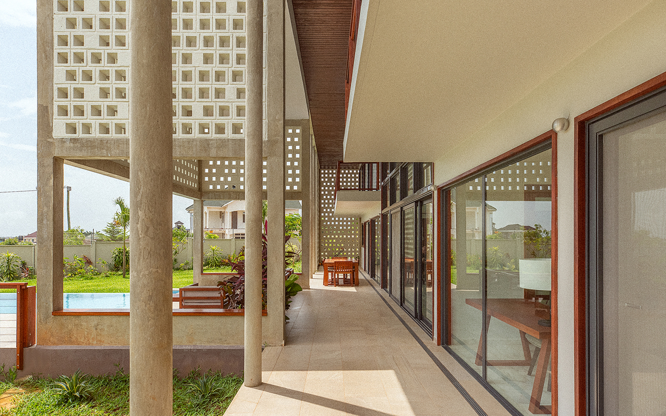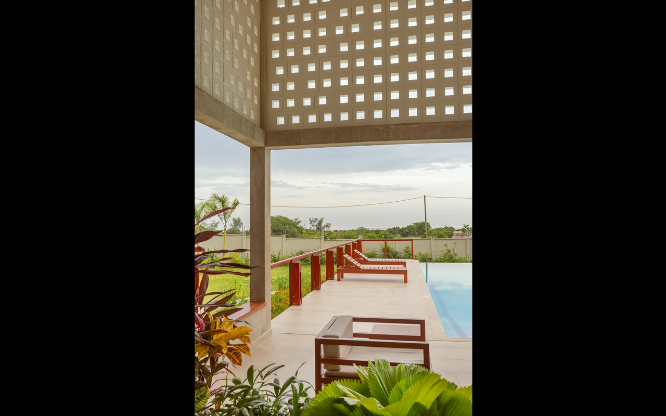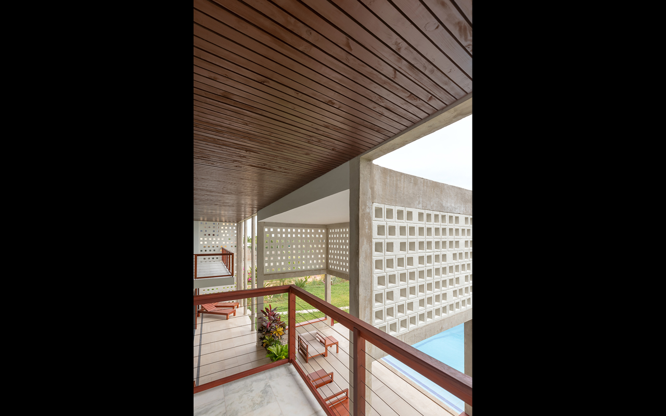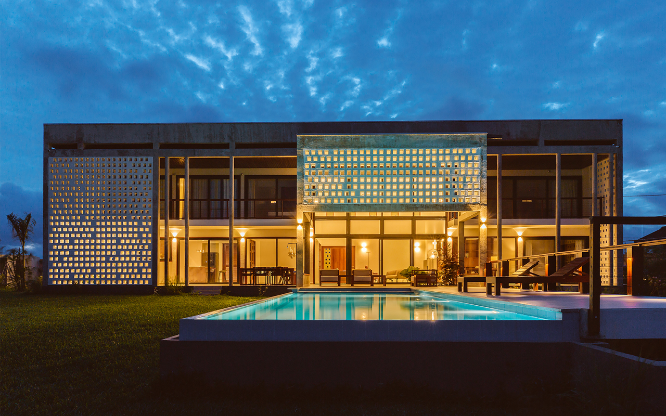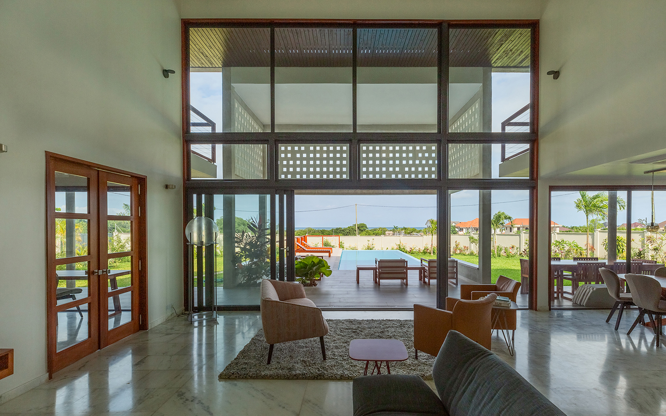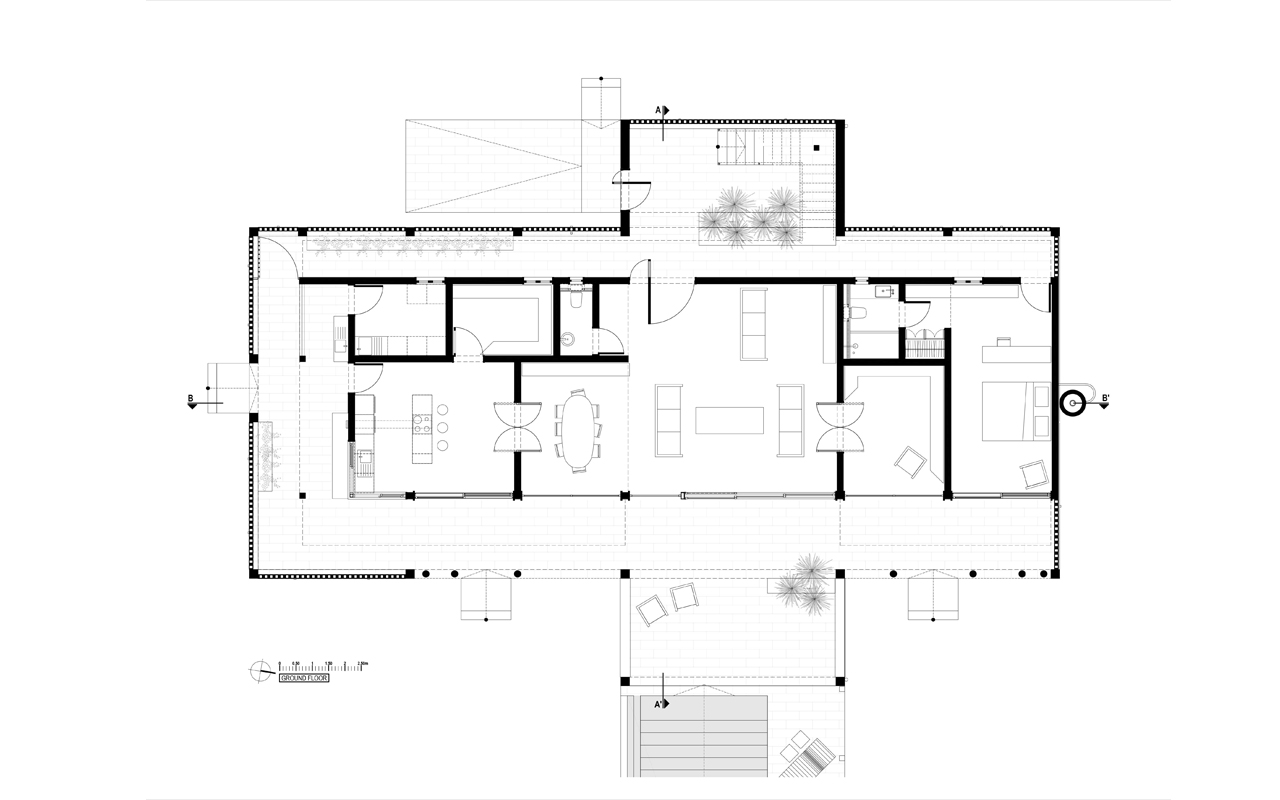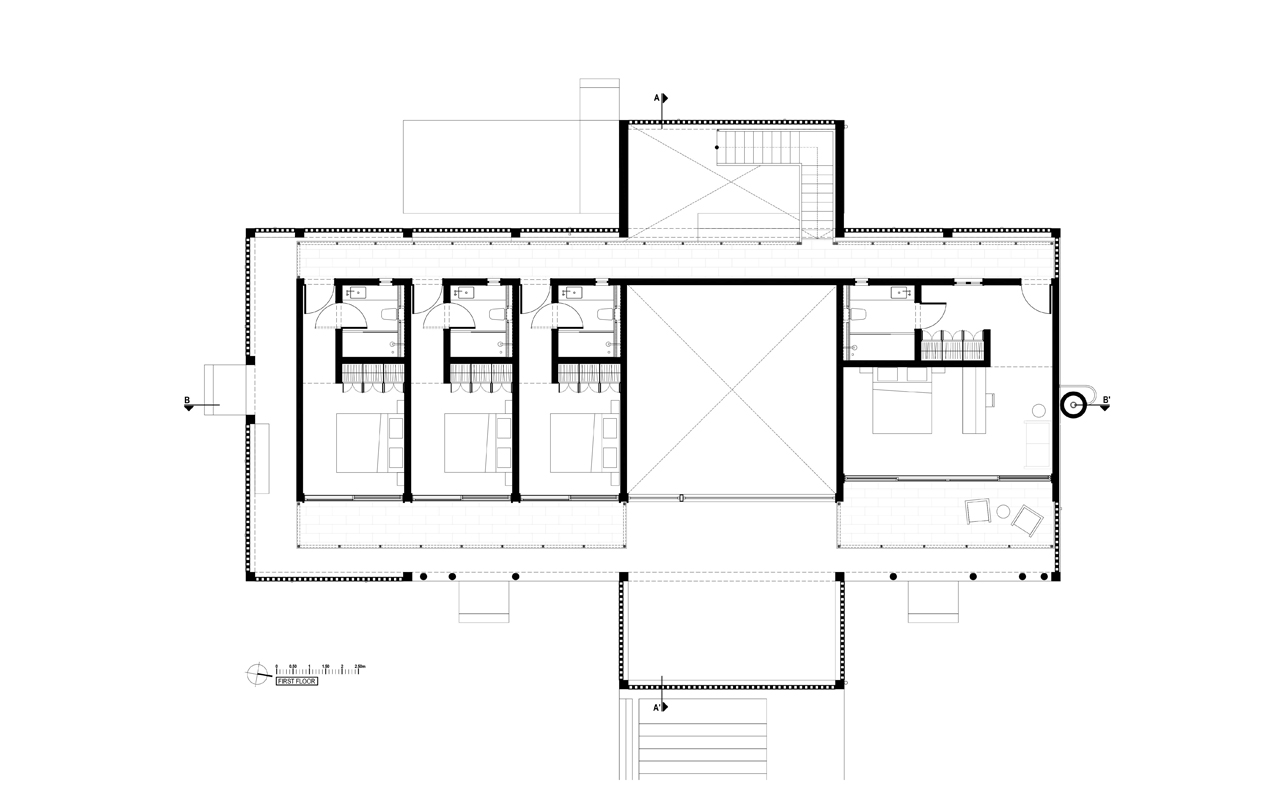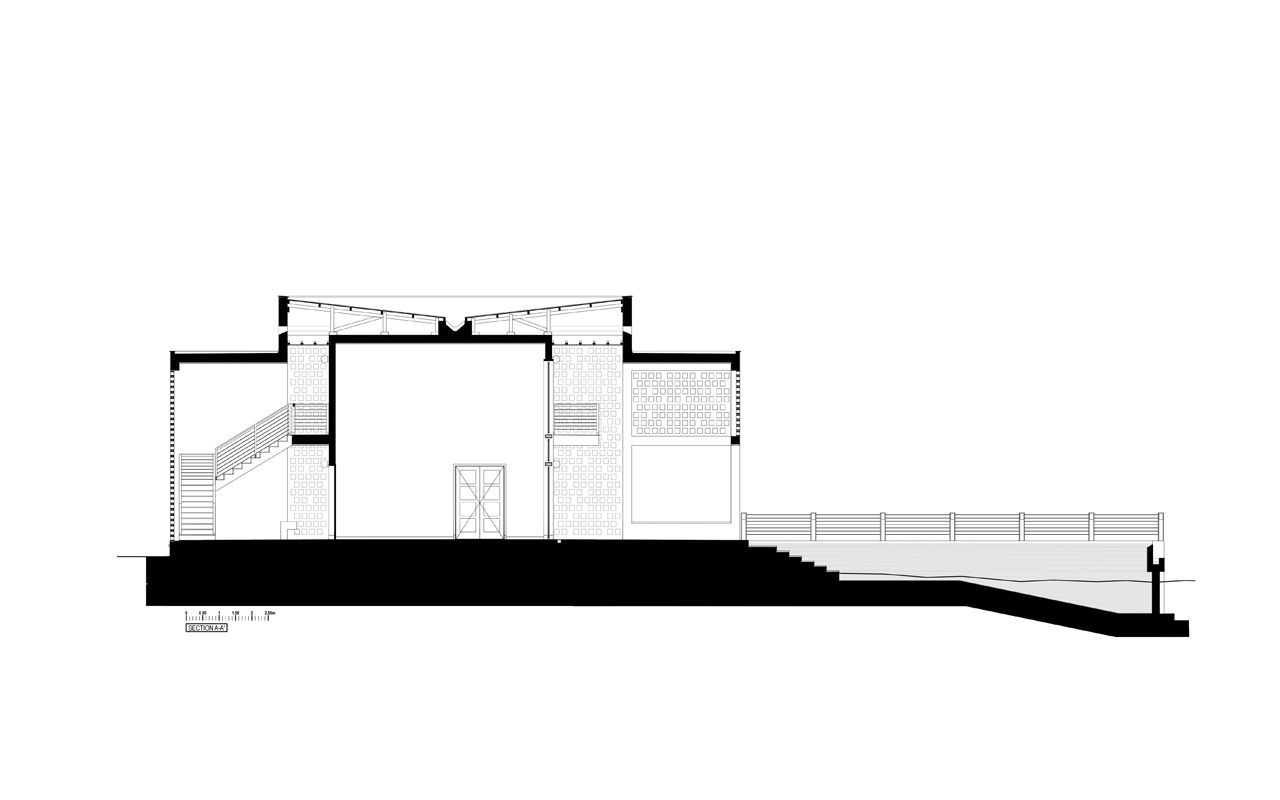House Mbweni, Dar es Salaam, Tanzania
The project is situated in a former military zone on the Northern Coast of Dar es Salaam, about 30km away from the city center. The Mbweni house, sets itself apart from the Westernized copy-paste housing of the surrounding upmarket residential neighborhood by evoking austerity in a modest, but distinct building volume. The project also responds to its specific climatic and cultural environment through its autarchic and vernacular design.
The building has been designed as a longitudinal box inside a box and is situated diagonally on a platform to ensure a long vista. It is a complete double scheme with double facades and an inverted roof over a flat roof. The verandas, loggias, balconies and galleries that are part of the double façade create an intermediate world between the garden and the interior. They allow for an interplay between private and public, but also ensure sun protection and result in a subdued and attractive light quality. The inverted roof collects rainwater for domestic use and a park of solar panels on the roof provide electricity and hot water. The green creates the overall backdrop of the building and an optimal microclimate is ensured as hard landscaping is minimalized and strategic vegetation acts as shading and filtering system.
The traditional Coastal Swahili House and the vernacular Colonial Planters’ house have been the inspiration for this project and resulted in a context and climate responsive design, but the translation of these age-old architecture styles are done in a contemporary fashion providing 21st century comfort and prestige.
Project Details
| Name | House Mbweni |
| Location | Dar es Salaam, Tanzania |
| Date of Design | 2019 |
| Area | 296 m2 |
| Project Costs | 450,000 usd |
| Client | Private Client |
| Partners | Jumanne Omar Mbaruck |

