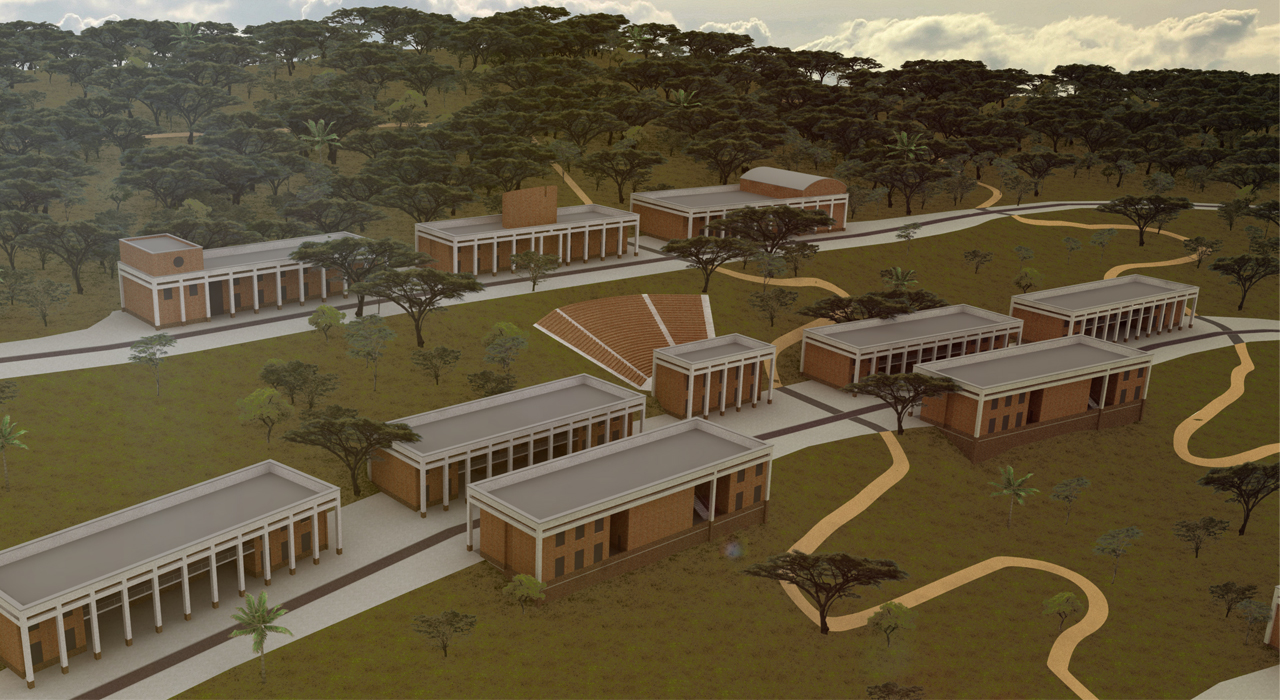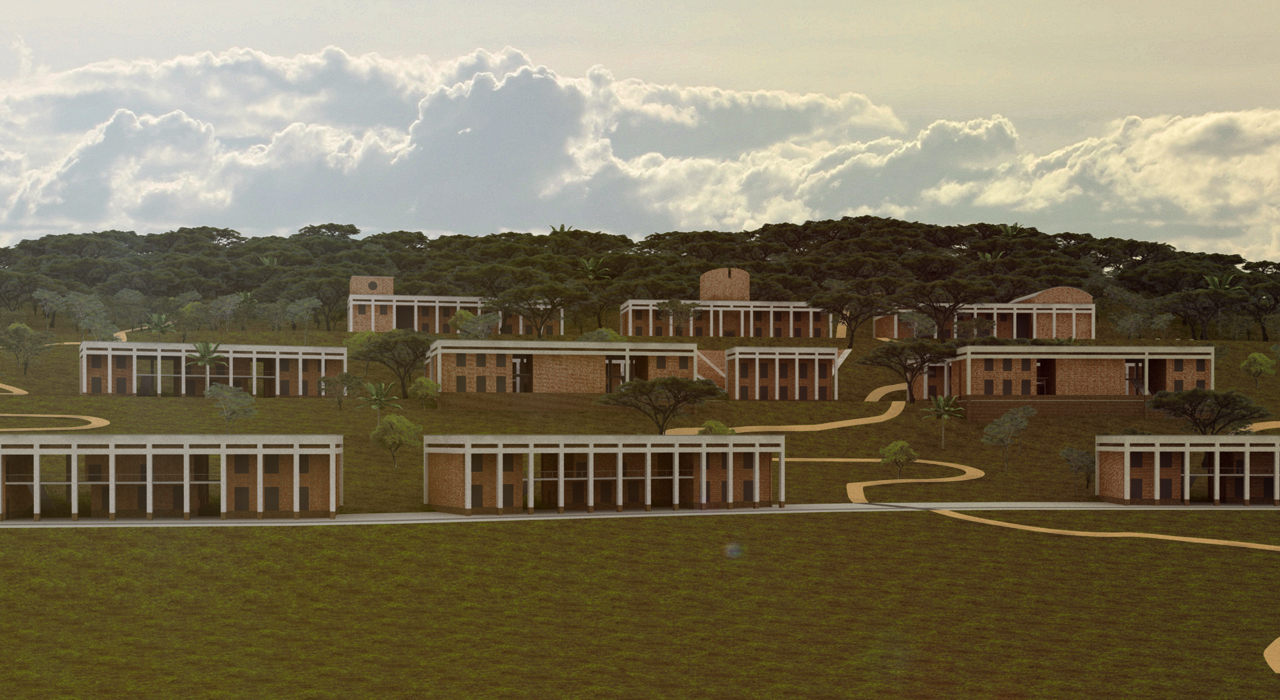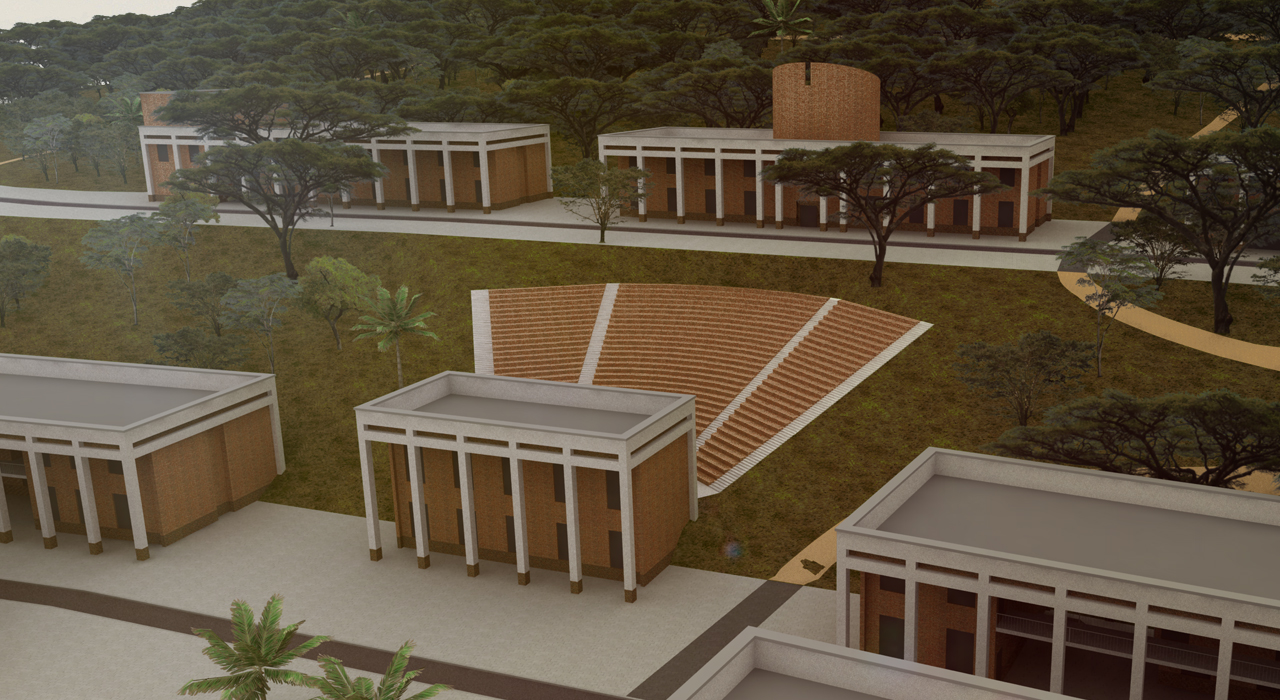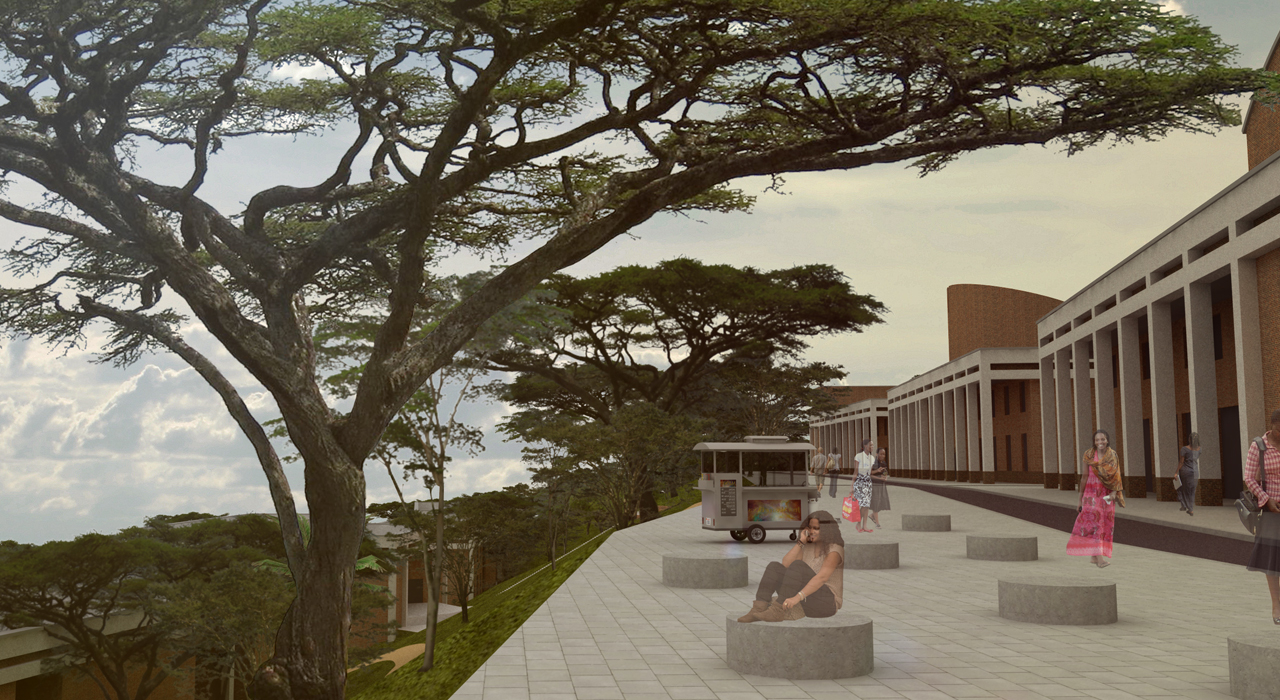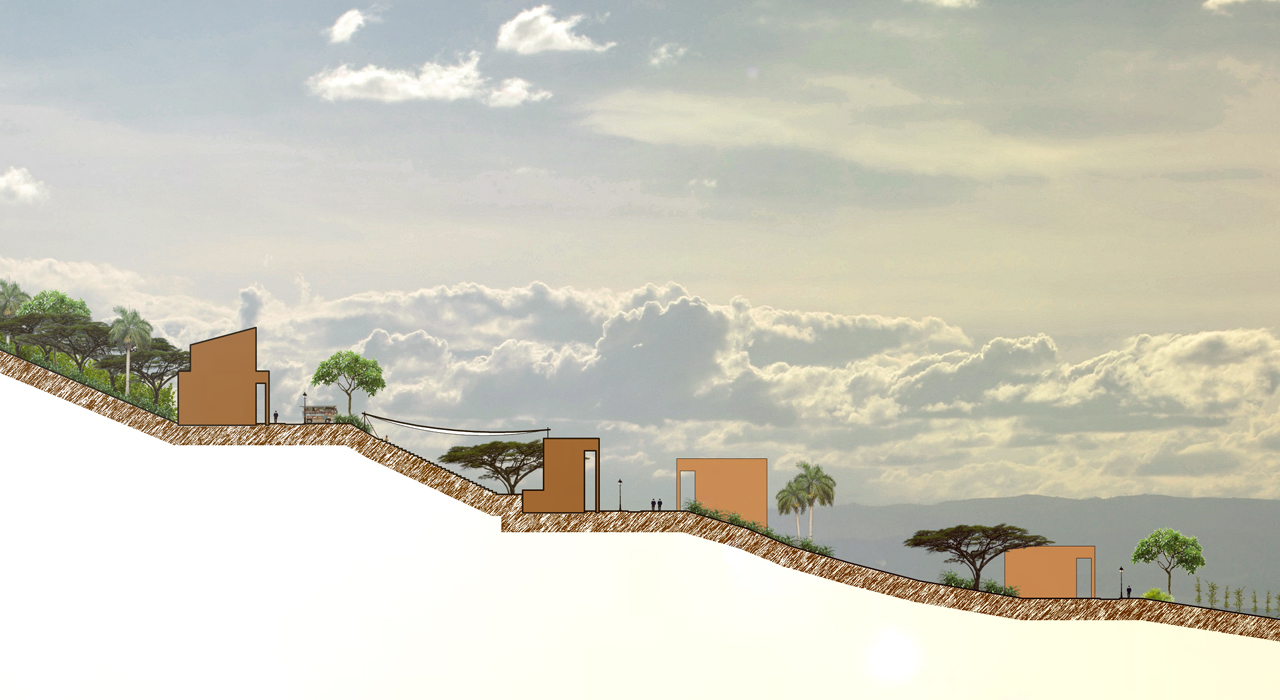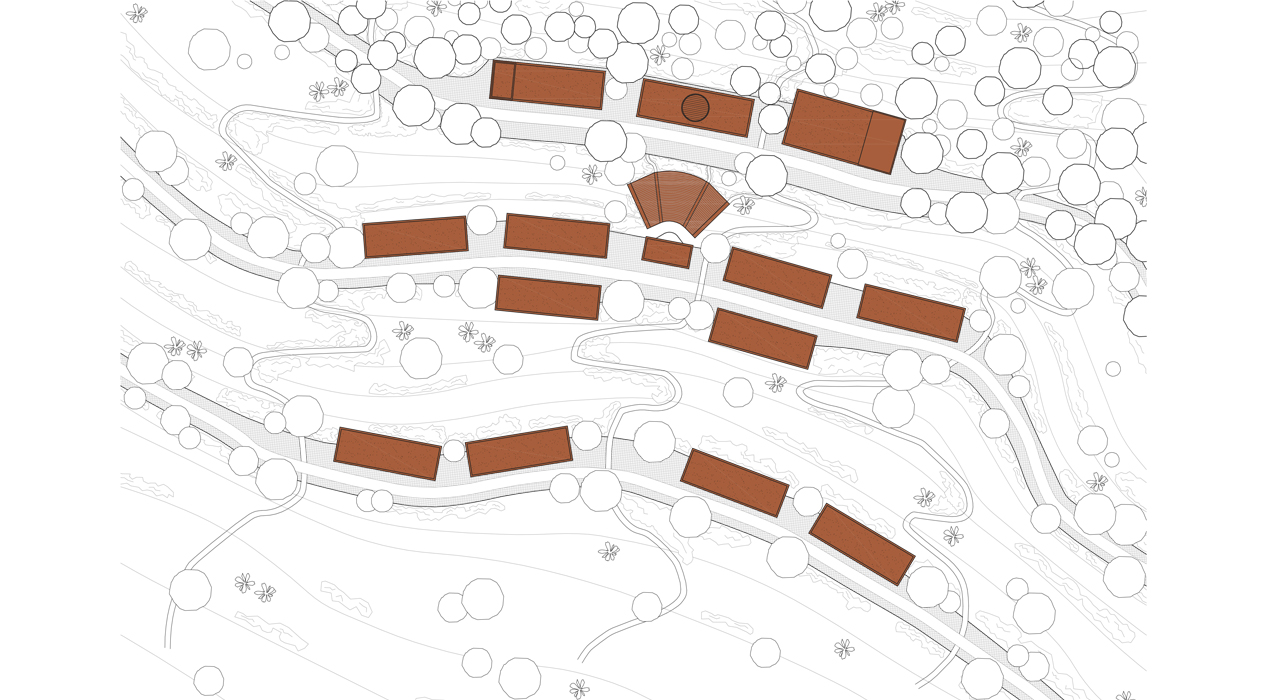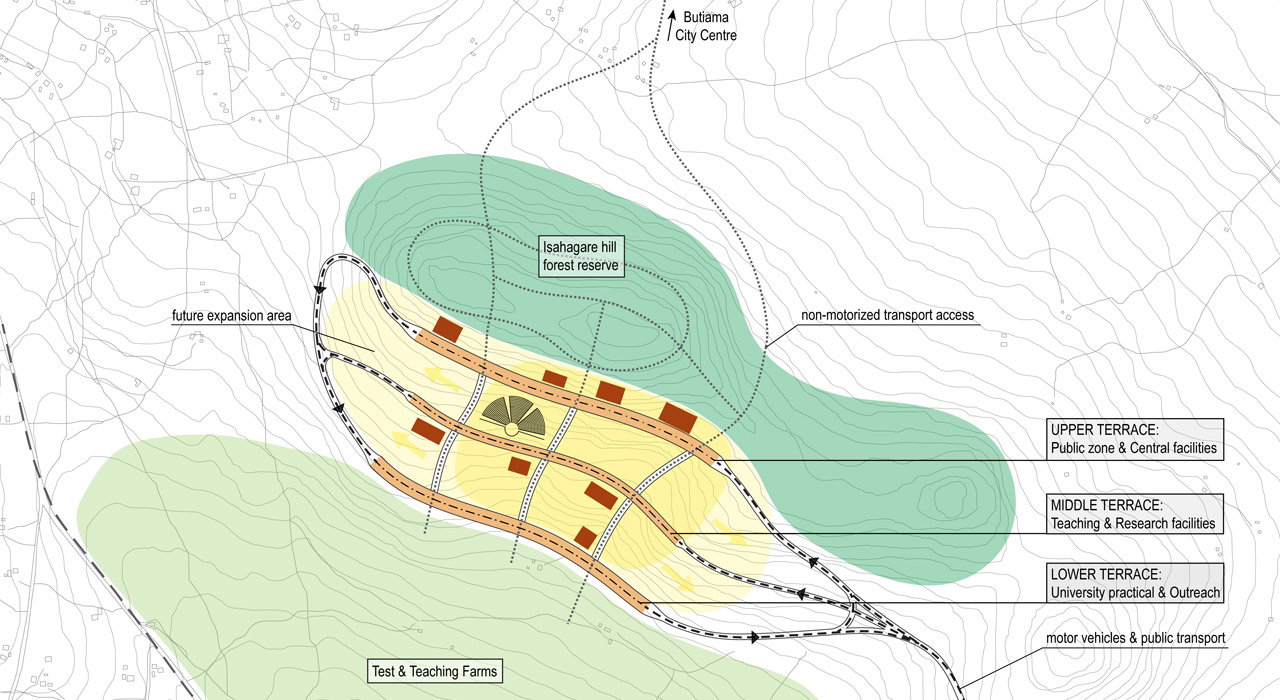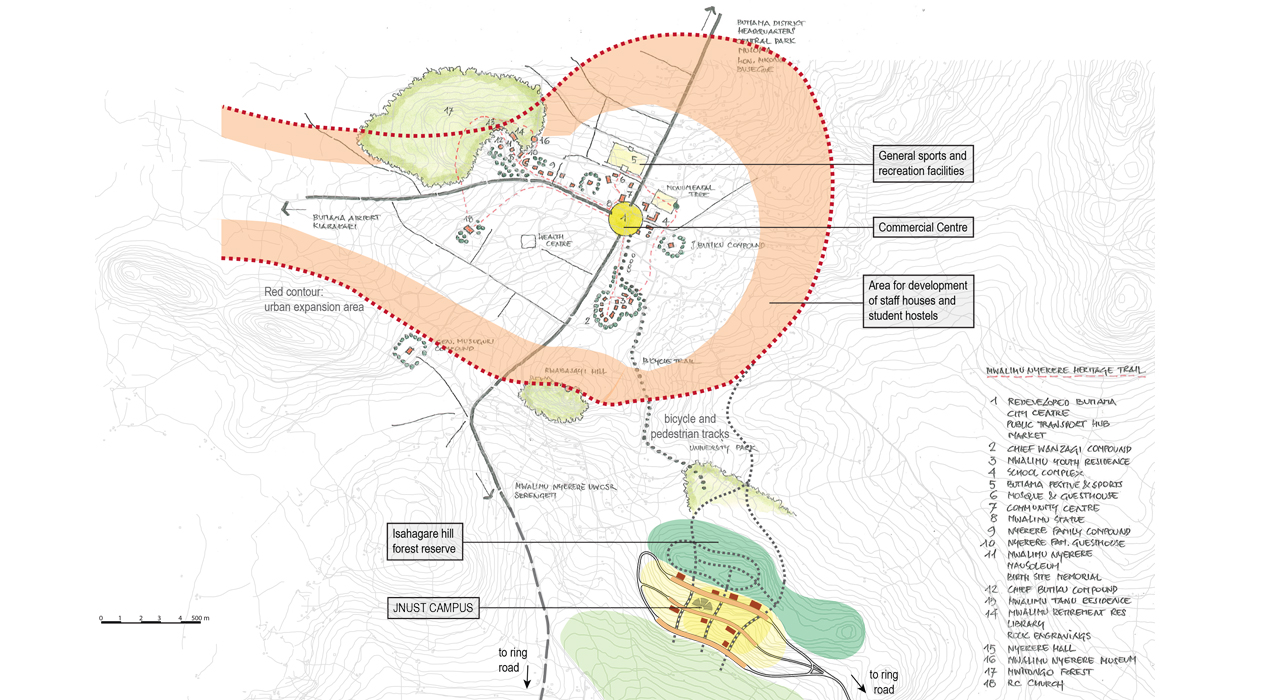Julius Nyerere University of Science and Technology (JNUST) Masterplan, Butiama, Tanzania
The Julius Nyerere University of Science and Technology (JNUST) was to become a university directed to the (agricultural) practice, in line with Nyerere’s thoughts. ‘Now I am asking this University to rescue us from the absurdity of an agricultural country which has no institutions where people can learn to be farmers or better farmers,’.
The spatial framework of the proposed JNUST development is unfolded on six scale levels from regional to township to campus that together form a proposed diagrammatic concept that serve as basis for the masterplan for the JNUST campus. JNUST consist of a conglomerate of schools and field stations with its central campus at Butiama.
The relationship between Butiama City Centre and JNUST is of high importance and is seen as symbiotic where optimal use is envision between the existing and future potential of the city as regional hub. The campus is organized along three longitudinal terraces that are distinctive clusters through their facilities: public services and main buildings, research and teaching facilities and lastly outreach and practical training facilities.
Architecturally, the proposed language is one of simplicity and dignity. Fair face materials dominate, such as brick, concrete and wood, which mature well without high maintenance costs. Besides, the buildings present themselves as simple classic volumes, referring to the academic world – both to the ancient Greeks in Athens and Palestrina and the contemporary work of Louis Khan and Raj Rewal in India and the US – but also to the African past such as Queen Hatshepsut’s funerary complex in Deir el Bahari and the compound of Chief Burito in Butiama. This proposed architectural expression is in line with Mwalimu Nyerere’s thoughts about building as he supposedly ‘hated the smell of fresh paint’.
Project Details
| Name | Butiama District Capital Structure Plan and Julius Nyerere University for Science and Technology Master Plan |
| Location | Butiama, Tanzania |
| Area | 9,000sqm |
| Project Costs | 10,000,000usd |
| Client | Government of Tanzania through Hon Nimrod Mkono MOP for Butiama District |

