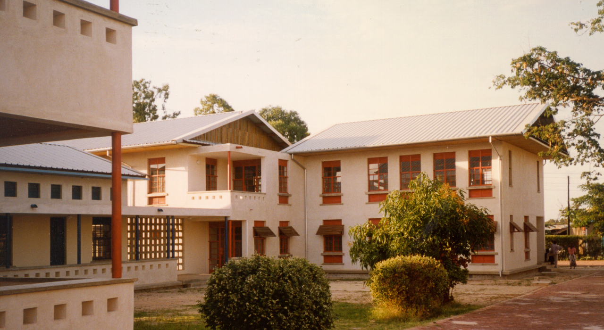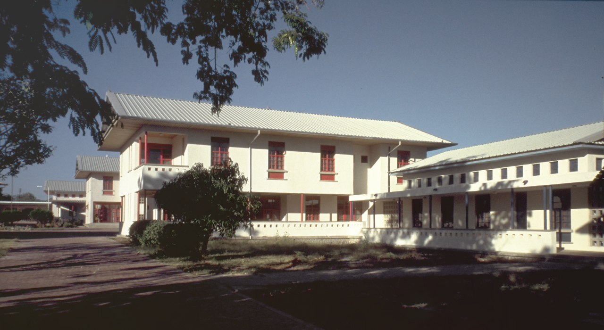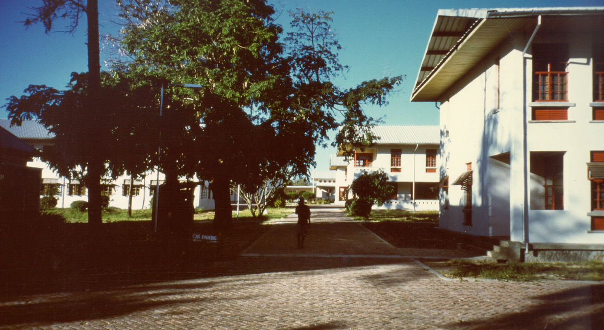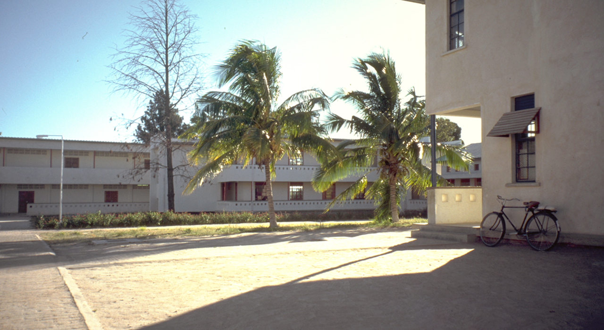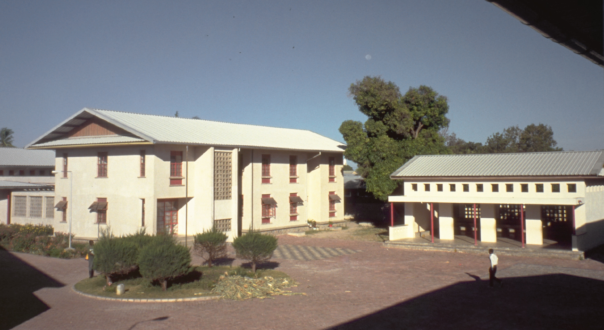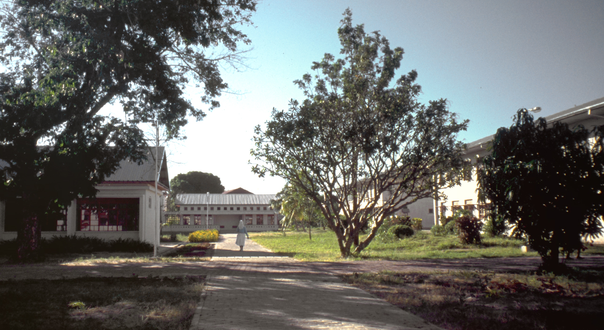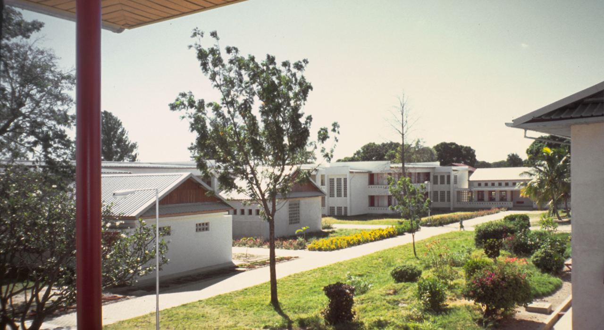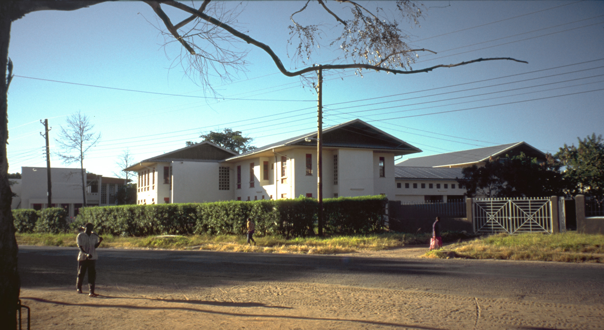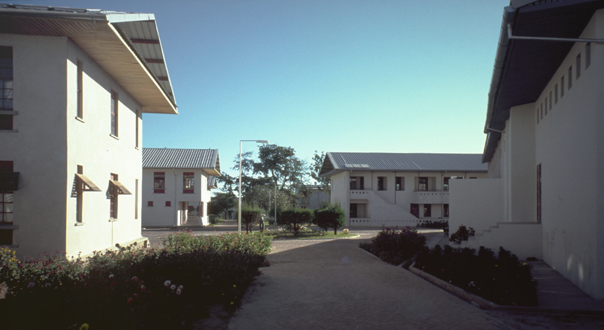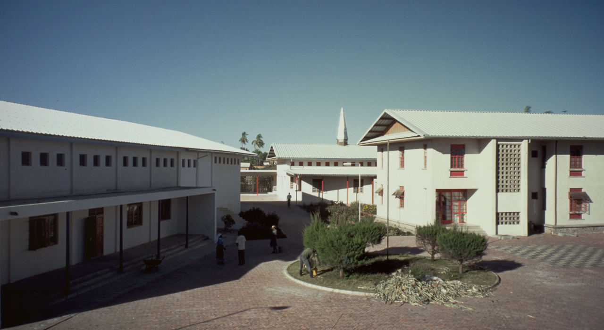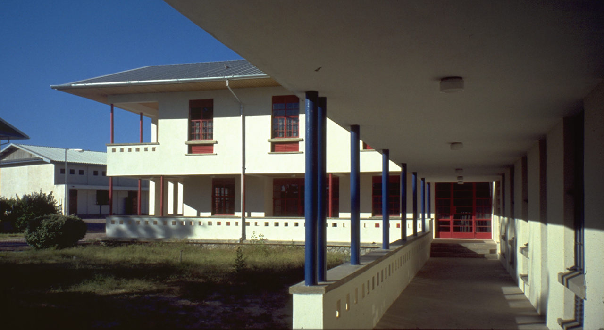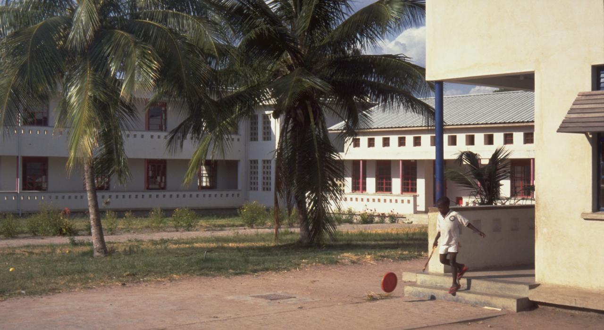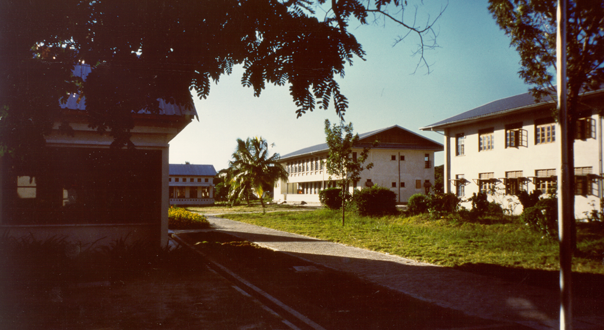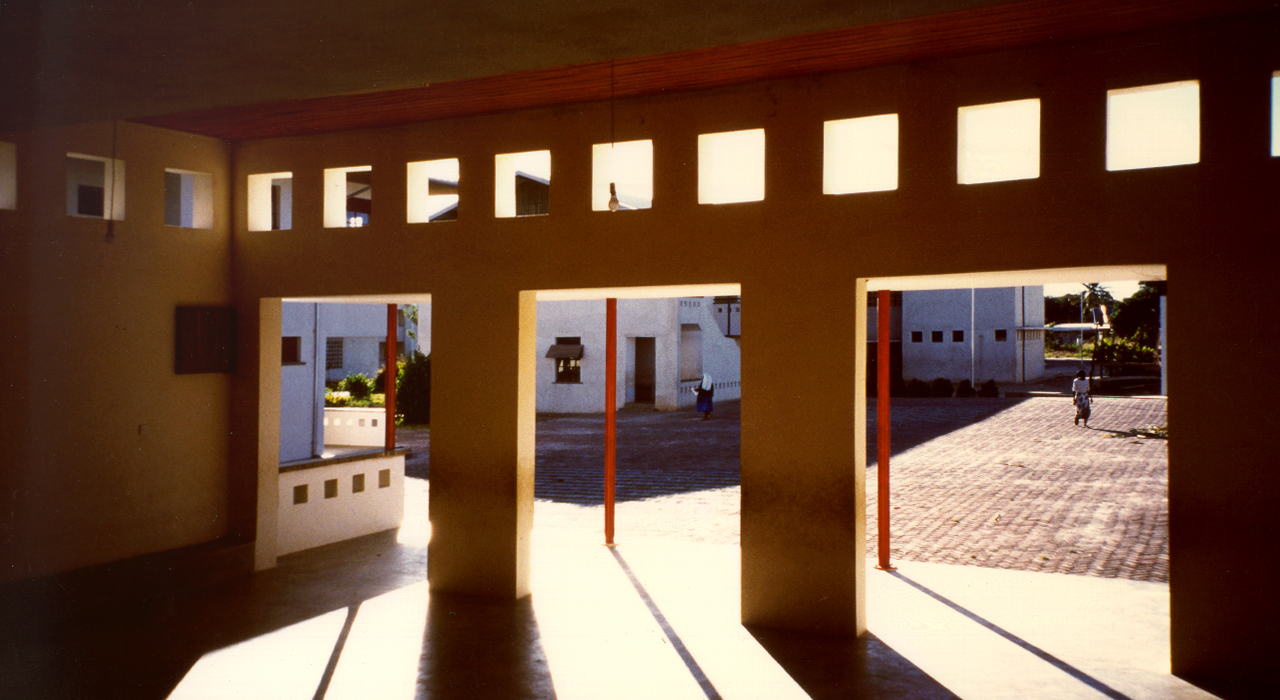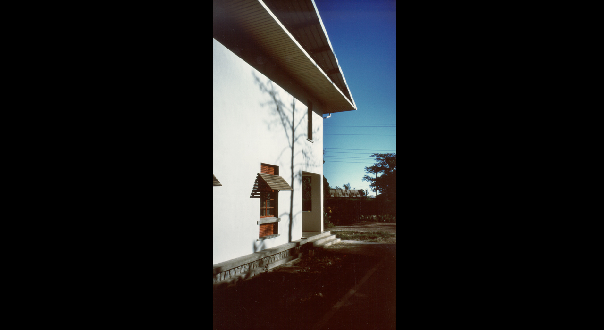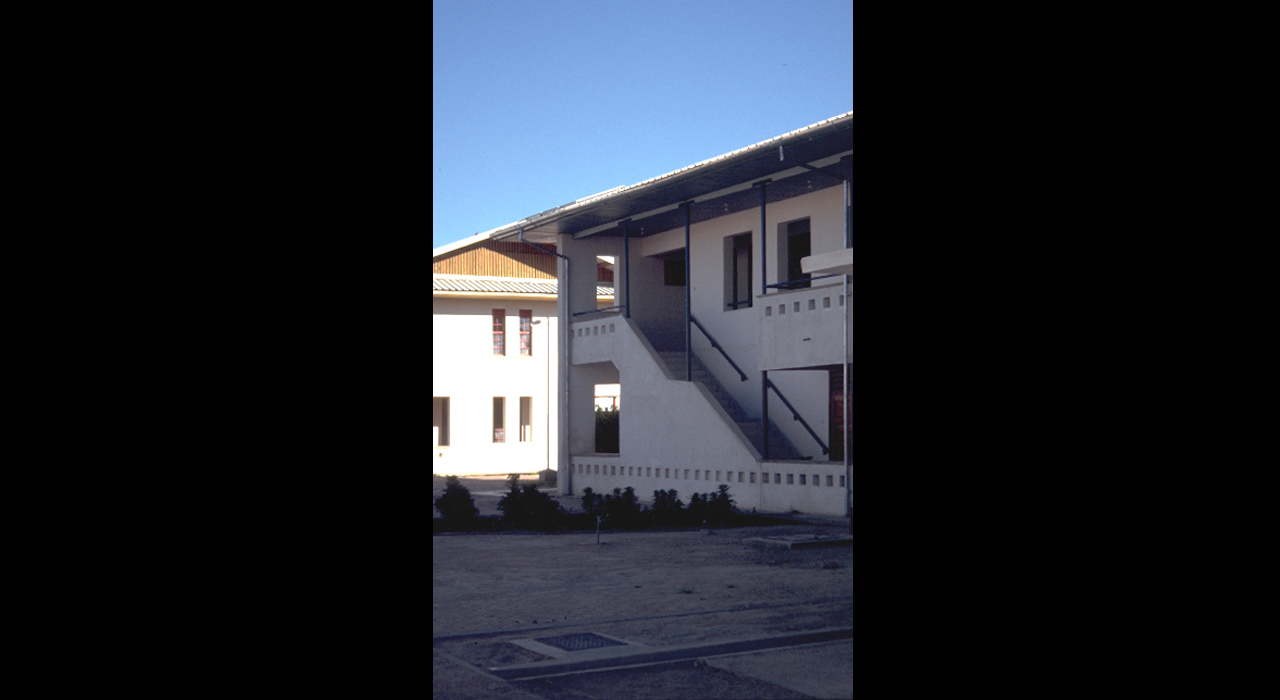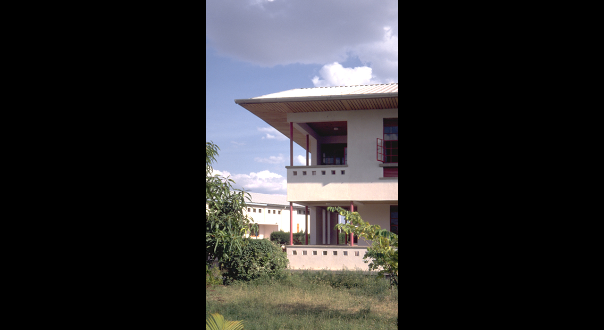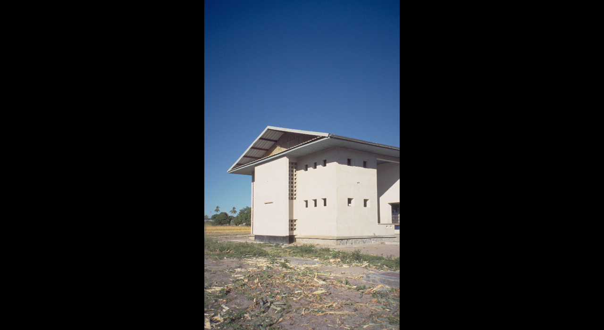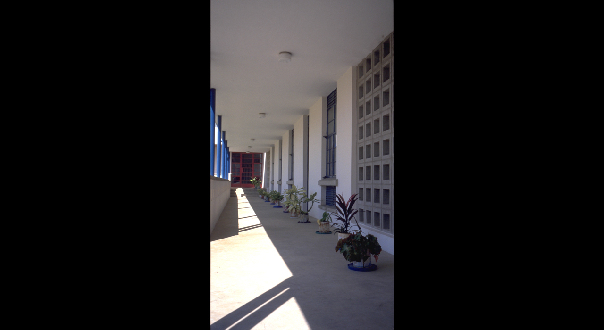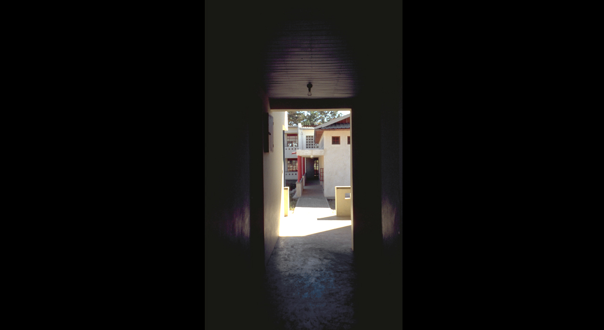Tabora School for the Deaf and Audiology Centre, Tabora, Tanzania
Rehabilitation and extension of school for the deaf
The School for the Deaf in Tabora was the first of its kind in East Africa when built in the 1960s. Anthony Almeida designed the original buildings. The complex has become too small In the early 1990s and some of buildings suffered from leakage and over-heating due to their flat roofs.
The rehabilitation and extension project encompassed not only additional accommodation for the children and staff, but also the erection of a Centre for Audiology and Speech. The new Centre included testing facilities and room for training of staff and children to improve hearing as well as communication skills.
The design of the project respects Almeida’s work, yet improving the microclimate and acoustic qualities. This could only be achieved by passive design means as there were no funds to install and maintain mechanic colling and ventilation systems. All buildings are supplied with ventilated mono-pitch or saddle roofs, acoustic ceilings, canopies over the windows and breeze walls.
Project Details
| Name | Tabora School for the Deaf and Audiology Centre |
| Client | Archdiocese of Tabora, financing by Misereor Aachen and Institute for the Deaf, St Michielsgestel |
| Program | Health and Education |
| Location | Tabora, Tanzania |
| Date of design | 1991-1999 |
| Project team | Antoni Folkers, Belinda van Buiten, Salim Kombe, Peter Heterman, Berend van der Lans, Geoff Wilks |

