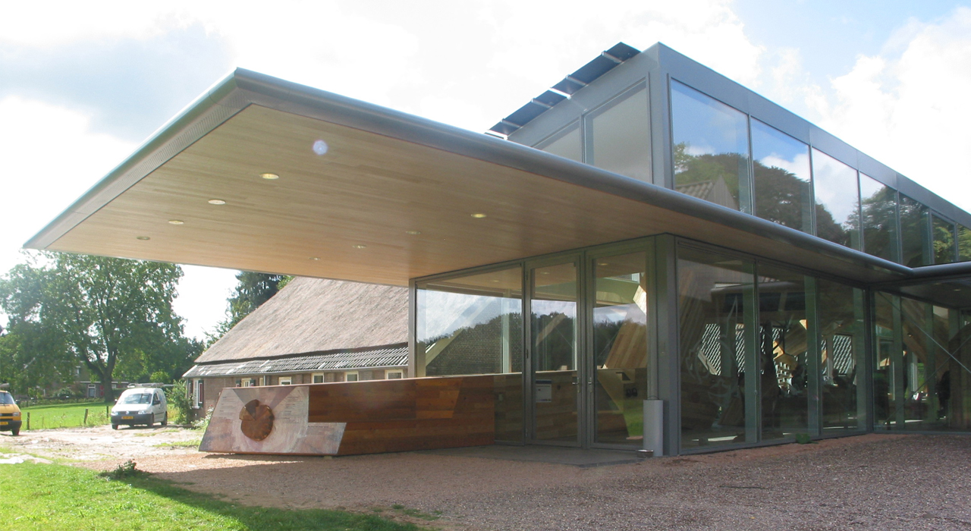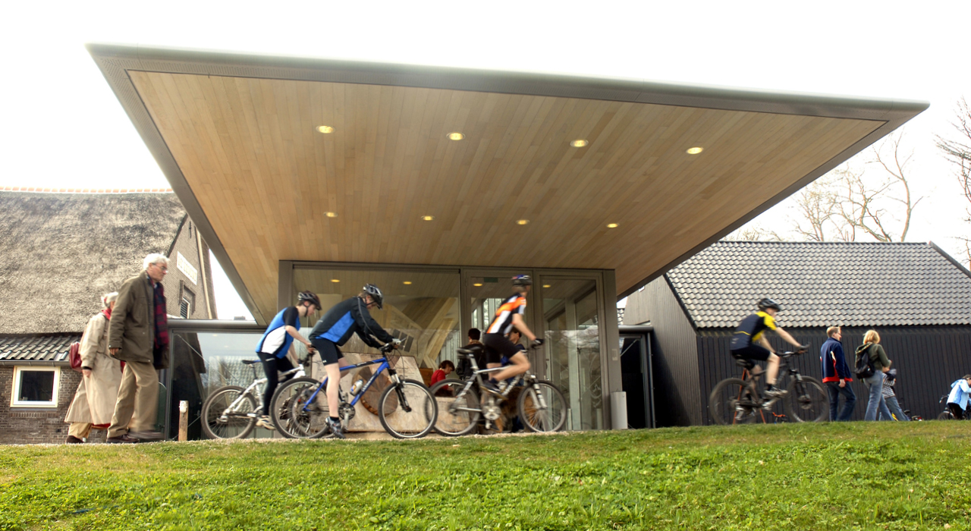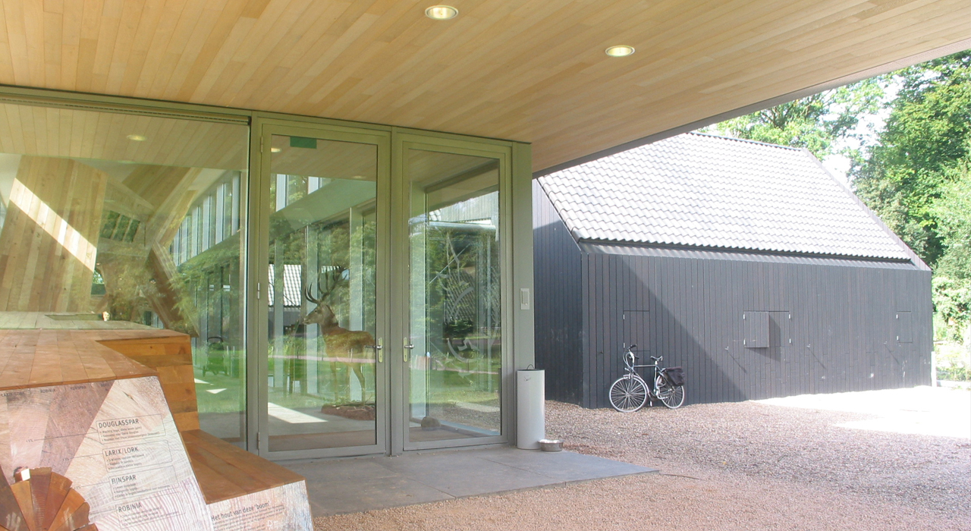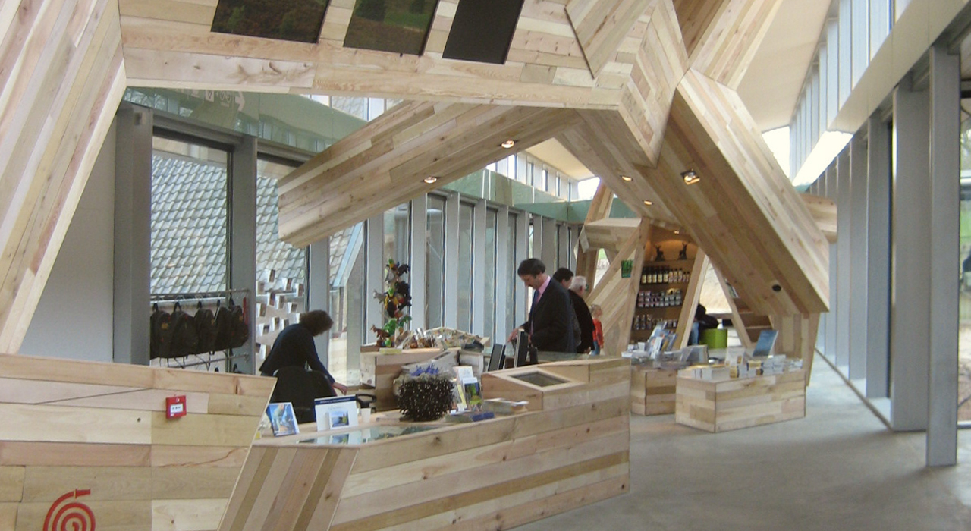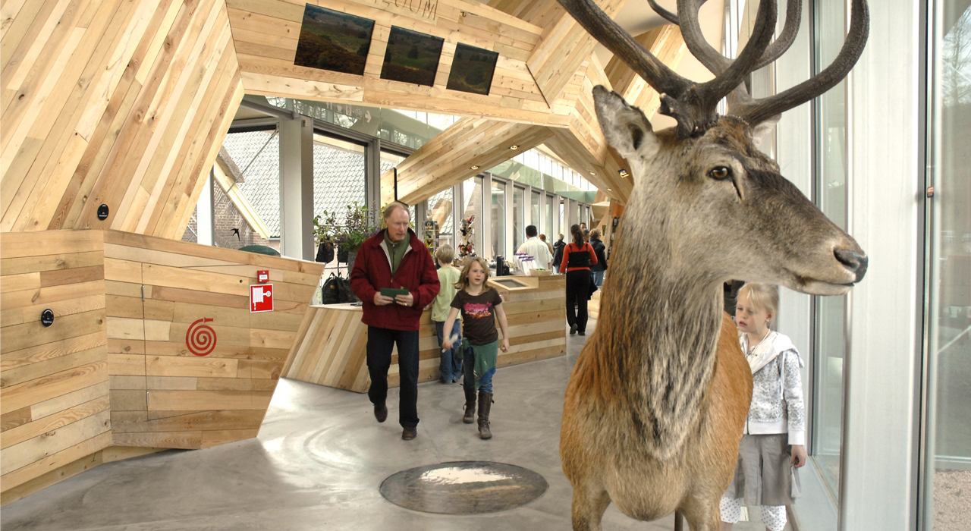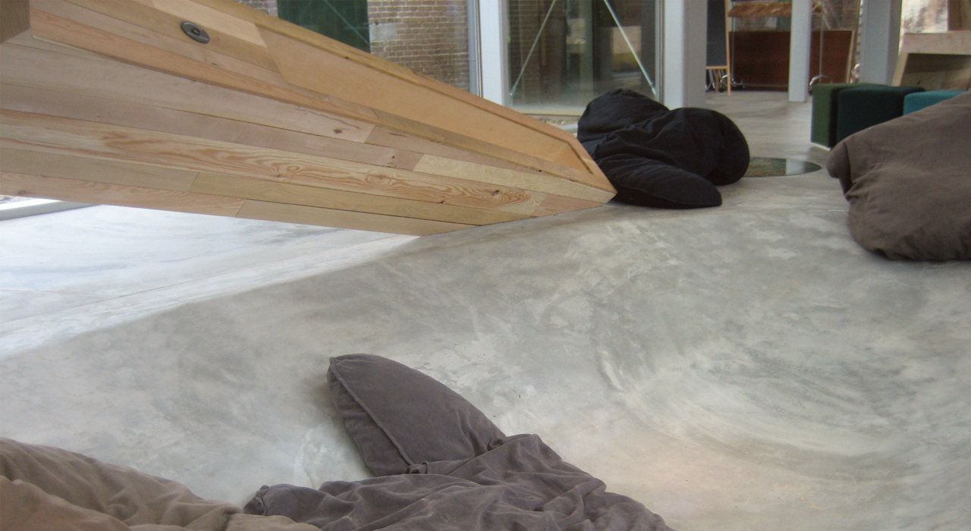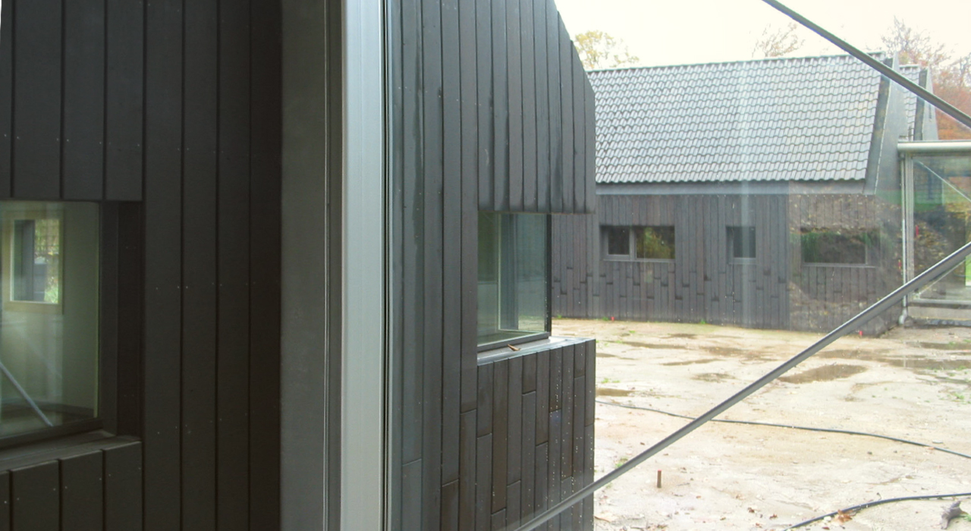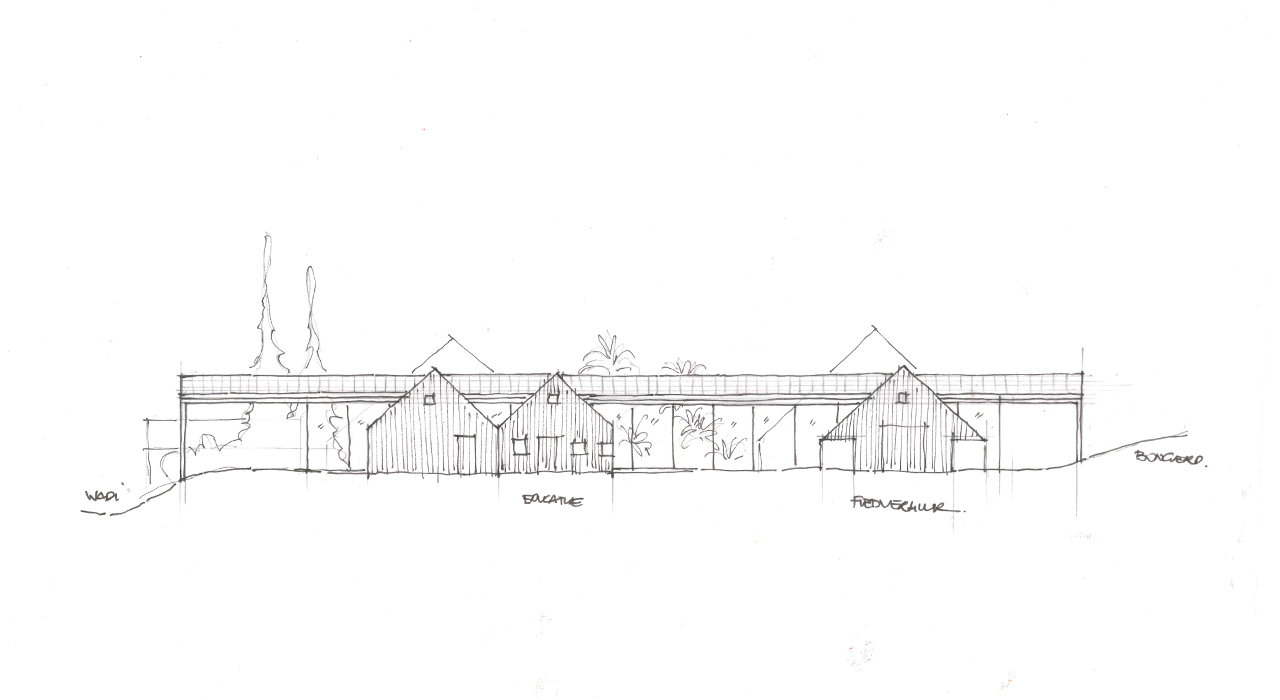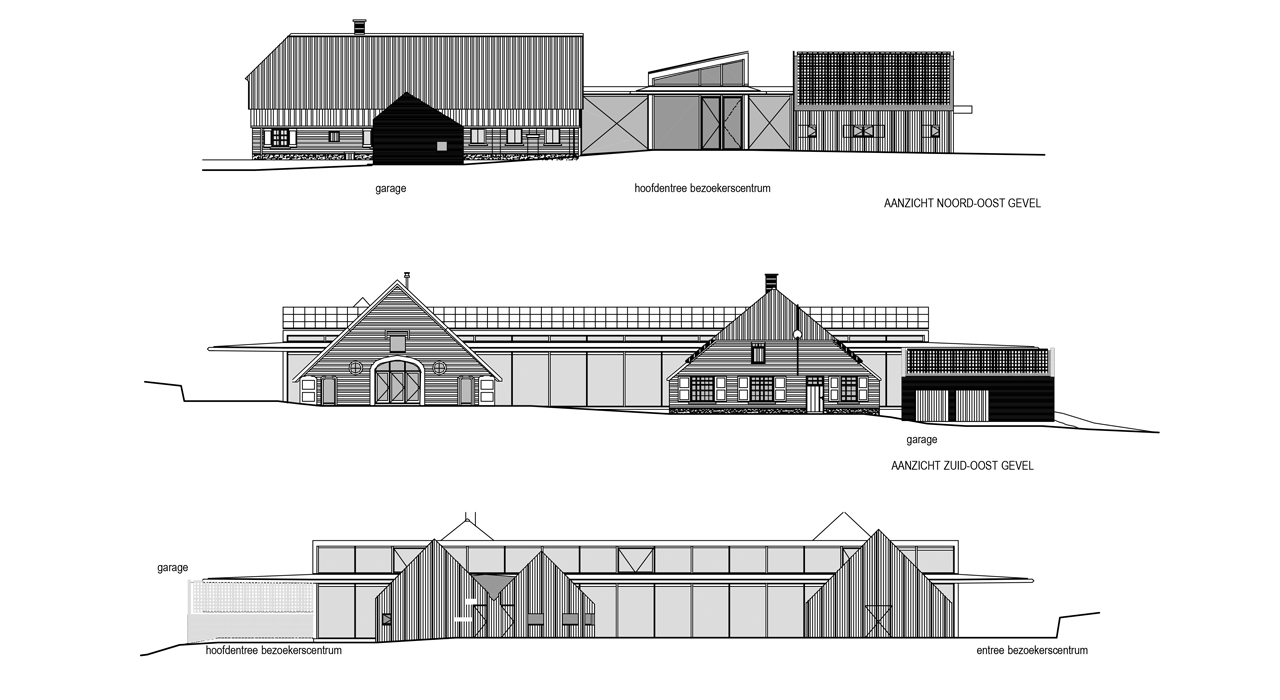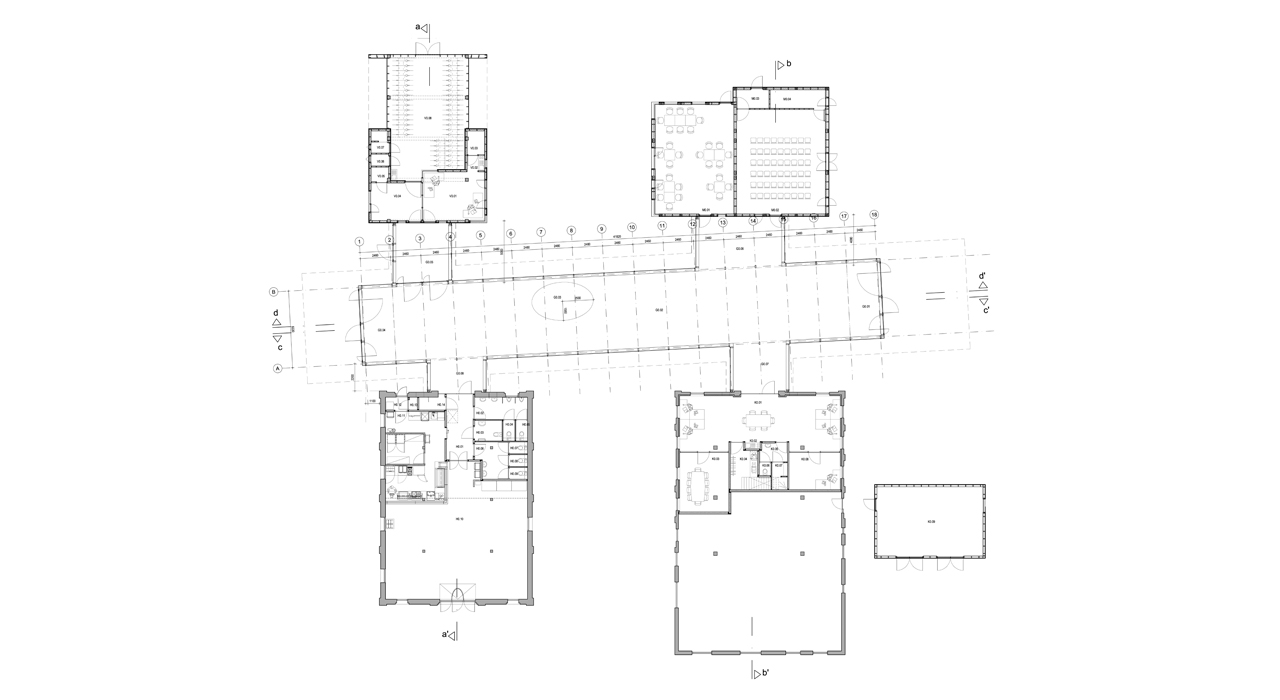Veluwezoom visitor centre, Rheden, Netherlands
Restoration and extension of visitor centre in nature reserve
The national park Veluwezoom is one of the largest continuous and elevated nature areas in the Netherlands and its visitor centre is starting point of many cycling and hiking routes through the area.
The design brief was very extensive and posed an integration of the existing centre into a new programme, including a café, bike renting facility, offices and meeting room. FBW renovated and adjusted the old farm and brick stable and designed adjacent new buildings. The added buildings were inspired by the tradition of farmhouses and sheds in the surrounding region.
With nature being the prime attraction point, it was important that the centre played a secondary role, facilitating the wide range of functions without dominating the area.
A light wooden construction and a lot of glass give the structures a lightness and the loose composition of smaller volumes create a playful interplay. The large rectangular volumes are being linked by a hallway which connecting the various functions smoothly.
Embedded in its green environment, the building strongly emphasises sustainability by using natural materials and focussing on energy neutral technicalities. The woodsheds, for example are made of plato wood (modified soft wood), are finished with olympic stain (a type of flaxseed oil) and have a roofing of ceramic tiles. In addition, the corridor has energy saving glass panels and solar cells mounted on the roof, allowing for energy self-sufficiency of the centre.
Project Details
| Name | Veluwezoom visitor centre |
| Location | Rheden, Netherlands |
| Date of Design | 2006-2007 |
| Area | 1,400sqm |
| Project Costs | 2,000,000usd |
| Client | Vereniging Natuurmonumenten (National Natural Heritage Association) |

